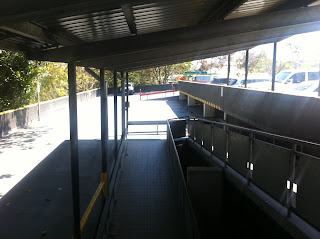This blog reflects the transformation of thoughts and ideas into final stage design development, for DAB810 Architectural Design.
Monday, 29 October 2012
Sunday, 28 October 2012
Week 12 / Existing Structure / Car Park
I experimented with the use of the existing car park slabs, and tried to envision how i would use them considering their bunk and size. I decided to cut the slab making a smaller footprint, allowing for access ways and ventilation.
Altering the slab in such a way also allows for a courtyard typology for green space and light infiltration into the building.
Saturday, 13 October 2012
Week 11 / Project Direction
After consulting with Cameron in this weeks tutorial, i received some helpful feedback on the current direction of my project. Cameron noted that my current proposal which included clearing the entire site was not neither socially or environmentally sustainable. I decided that since my key concepts of minimising gentrification, and encouraging social sustainability, and enhancing character of the suburb would be better achieved if elements of the current structure where retained.
As Cameron explained it, a brand new development would upset the current fabric of Paddington, changing the exhisting character drastically... it would create a richer development to retain some structure and form.
New retail spaces would also introduce higher rent prices, eliminating the desired "boutique" culture of small retail outlets and thrift stores.
I decided to re investigate the site, and the current structures and the possibilities that existed with retaining elements of this.
Focusing on the existing car park in particular.
Thursday, 4 October 2012
Subscribe to:
Comments (Atom)
.JPG)

.JPG)












